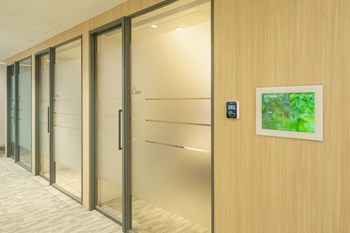 A smart & healthy space that is human-oriented
A smart & healthy space that is human-oriented
Delta has accumulated its rich experience in green building by constructing 27 green buildings, including Delta’s offices and plants, buildings donated to academic institutions, and two LEED-certified green data centers. Recently, Delta has taken the lead in combining building automation solutions and technologies in accordance with the latest WELL Building Standard. By incorporating “human-oriented” architectural concepts into its energy-efficient green building design and focusing on health and comfort, Delta has created a convenient, intuitive office space in response to the physical and spiritual needs of users.
Delta’s Smart WELL Office was officially completed in November, 2020. It is located on the second floor of Delta headquarters—the LEED-certified Ruiguang Building. Overcoming the limitations of the formerly unused space, the design transforms the entire layout by dividing it into six major areas: Digital Management Center, U-Office, Standard Meeting Rooms, WELL-Office, Relaxation Area, and Mobile Meeting Rooms. According to the different needs of each area, a corresponding automation management and control solution is provided. Not only is the goal of a smart, energy-efficient, and safe working environment achieved, but the wholesome concept of “a human-oriented office” is also instilled in this Delta green building.
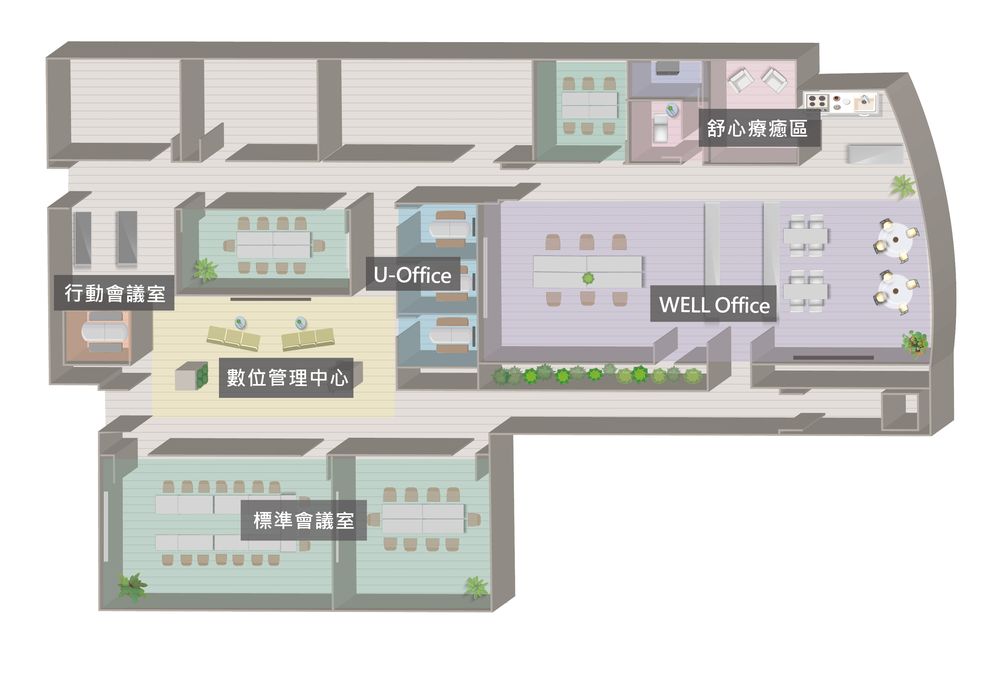
The floor plan of the second floor of Delta headquarters
Automatic environmental control creates a human-oriented healthy working space
As Delta’s first shared space, the project has kept its employees’ well-being in mind while prioritizing air quality. The whole space is equipped with UNOnext Indoor Air Quality Monitors to continuously monitor the levels of CO2, PM2.5/PM10, formaldehyde, TVOCs, and ozone, so that employee health is protected. When the levels are too high, the energy recovery ventilator (ERV) is activated to bring in filtered clean air. Meanwhile, the human-centered indoor lighting design in particular attends to the needs of employees returning from abroad. The WELL-Office adopts designer-grade lighting brand Amerlux’s Linea series. While the interior aesthetics is enhanced, the gentle, evenly emanating natural lighting, combined with L-DALI lighting controllers, can achieve circadian lighting, which mimics the diurnal variation of solar color temperatures to reduce jet lag and enhance work efficiency.
The vast area of floor to ceiling windows makes full use of natural lighting to achieve constant lighting control. As luminance is measured in real time, the electric window shades and brightness of the lights are automatically adjusted. Either the areas near the windows or those away from the windows can maintain a light intensity of 600 Lux in accordance with the CNS standards for offices to reduce eye strain due to drastic changes in light. The corridors are also equipped with an automatic light intensity adjustment system that detects human motions, realizing both comfort and energy efficiency.
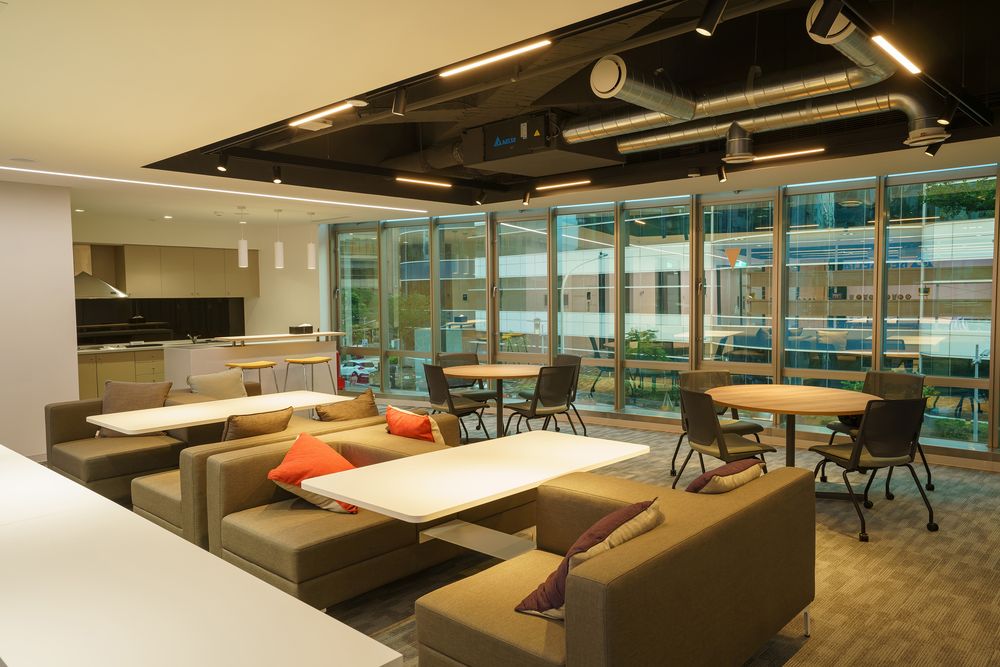
The open working zone at the shared office has motorized curtains and constant lighting control installed to provide users with comfort and achieve energy efficiency
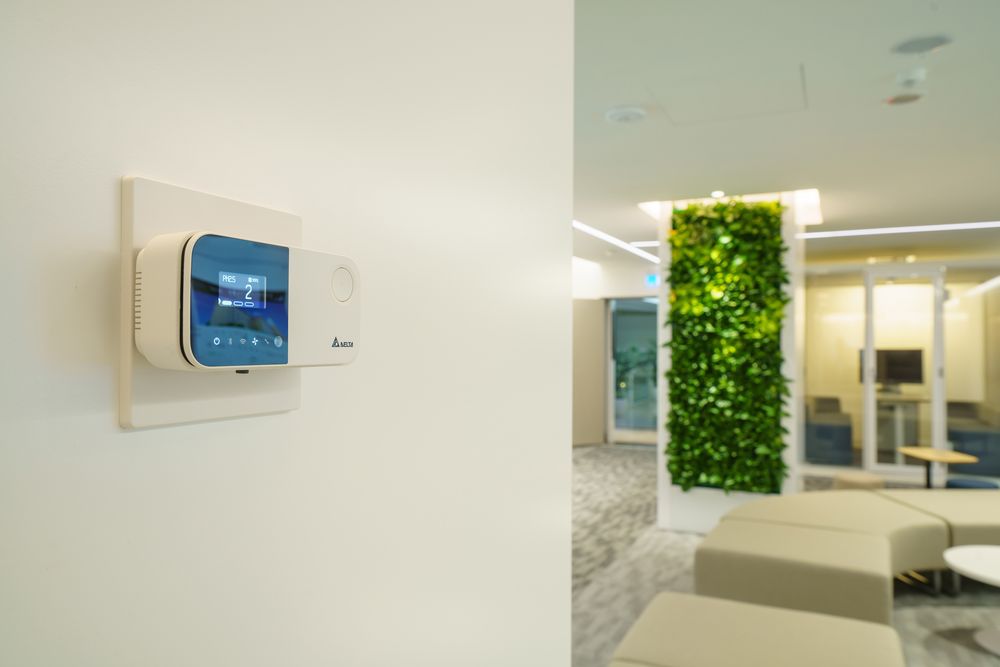
The open working zone at the shared office has motorized curtains and constant lighting control installed to provide users with comfort and achieve energy efficiency
Energy-saving and smart control technologies lead to efficient meetings
Apart from the work space, the standard meeting rooms cater to users’ needs to enhance both work and energy efficiency. The elegant L-VIS glass touch panels are installed in every meeting room. IoT is used to integrate relevant equipment with multiple scenario modes. With only one touch, the room application scenario can be easily set up to enhance the smoothness of a meeting. The O3-HUB, combining multiple sensors into one sensor hub, is installed on the ceiling and interacts with users with sounds and lighting feedback, which enhances the user experience. It can also automatically turn off all the devices in the room by precisely detecting when the room is not in use based on infrared light and sound detection, so as to reduce unnecessary energy consumption.
Spatial design that pays attention to the privacy and safety of employees
At the entrance of the WELL Office, there is a facial recognition access control system, and employees can choose whether or not to be a part of the system. The system also works when the user is wearing a mask. The people-counting cameras can also instantly calculate the number of people in the space to avoid over-crowdedness and help contain the COVID-19 pandemic. In addition, smart lockers with facial recogni�tion support allow employees on business
trips to store their luggage while avoiding the trouble of keeping cards or keys. To ensure the safety of working mothers, lactation rooms are equipped with an extra fall detection system that guarantees privacy using mmWave sensors instead of cameras—once an accident is detected, notifications are sent to the infirmary and security guards for immediate assistance.
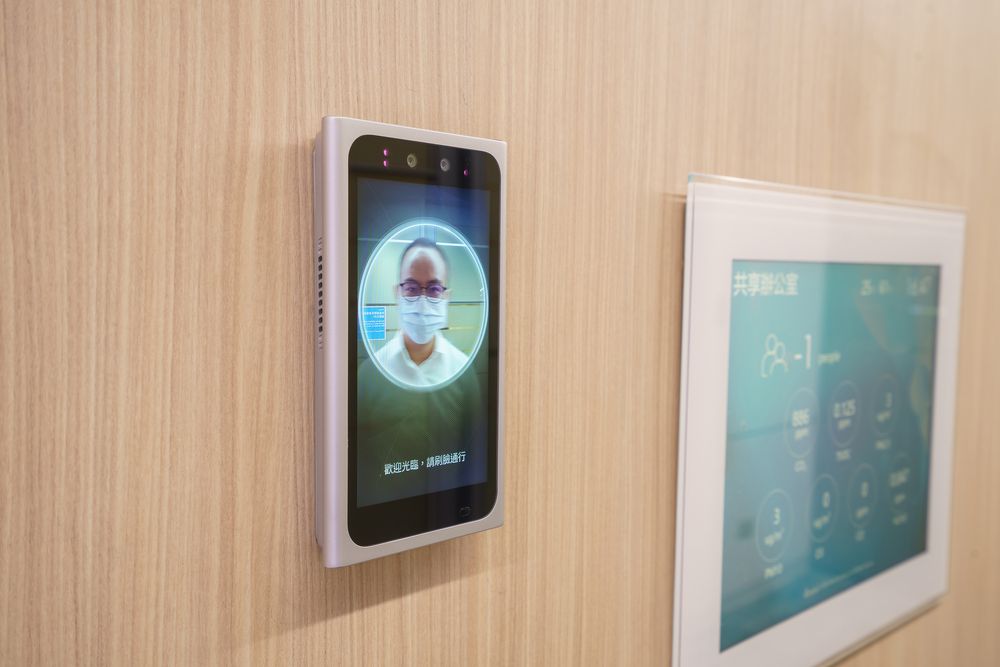
Access control and locker management with facial recognition technology supportcan reduce contact in the post-pandemic era
Visualize environmental information to optimizespace management
Placed right at the entrance of Delta’s Smart WELL Office, an information wall gives users an overview of the real-time information on energy management, the levels of comfort/health, space utilization, and more. The administrator of the space can also keep track of the operational status and energy use of equipment in each area.
In line with the latest shared-office trends, employees must register for using the three meeting rooms and mobile meeting rooms of U-Office next to the information wall. To avoid rooms being left unused after registration, individual power meters and motion detectors are installed to automatically analyze the space utilization rate and energy use. This not only facilitates the management of the rooms, but also reduces energy consumption. It also serves as a reference for future space re-planning.
The implementation of this project again demonstrates that Delta’s Building Automation Solution is not only about intelligence or technology, but also about human needs such as health, safety, and sustainability. The quality work space was created to optimize both the health and productivity of employees.
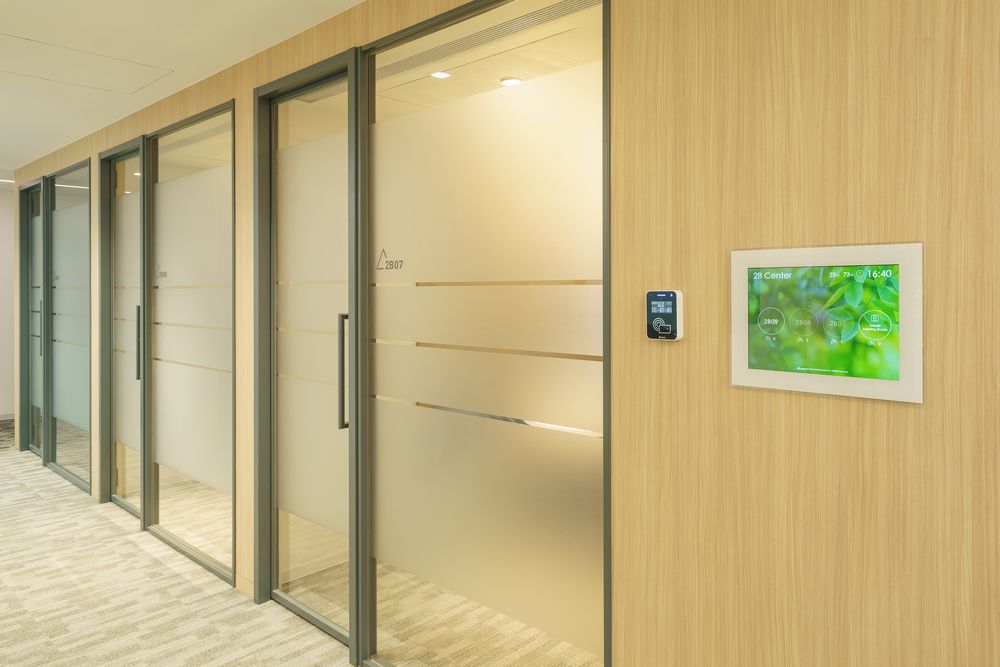
The shared meeting rooms provide ready-to-use meeting space, in which the system can analyzethe usage rate and energy consumption as a reference for future space planning